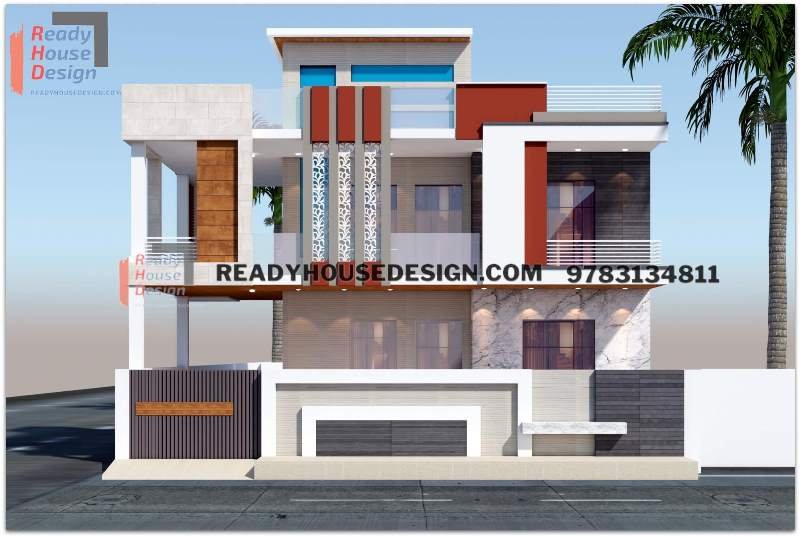
Overview
-
ID No
20632 -
Type
residential -
Parking
Yes -
Bedroom
3 -
Bath
3 -
Sqft
1300
About This Design
front elevation of home design
front elevation of home design 27×47 ft total sqft in two floor 1269
