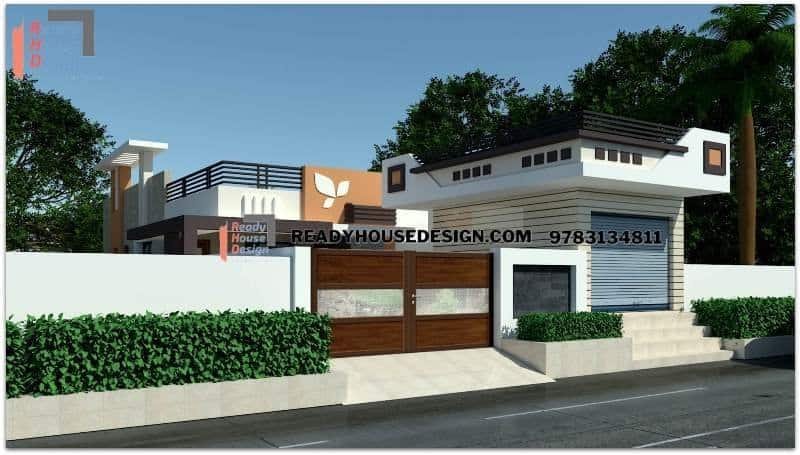
Overview
-
ID No
20833 -
Type
residential -
Parking
Yes -
Bedroom
2 -
Bath
2 -
Sqft
1500
About This Design
front elevation commercial ground floor
front elevation commercial ground floor 30×50 ft total sqft in one floor 1500
