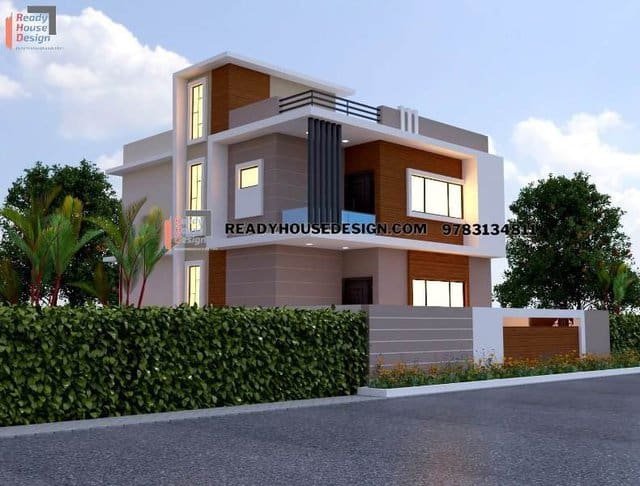
Overview
-
ID No
21156 -
Type
residential -
Parking
Yes -
Bedroom
3 -
Bath
3 -
Sqft
2200
About This Design
front design of simple house
front design of simple house 28×40 ft total sqft in 2240
