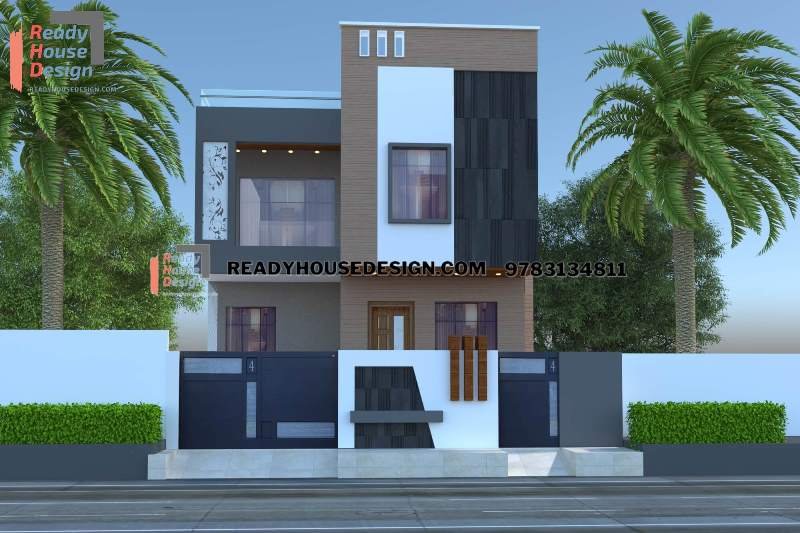
Overview
-
ID No
21161 -
Type
residential -
Parking
Yes -
Bedroom
2 -
Bath
2 -
Sqft
1400
About This Design
front design of a small house
Front design of a small house 20×35 ft total sqft 10 two floors 1400
