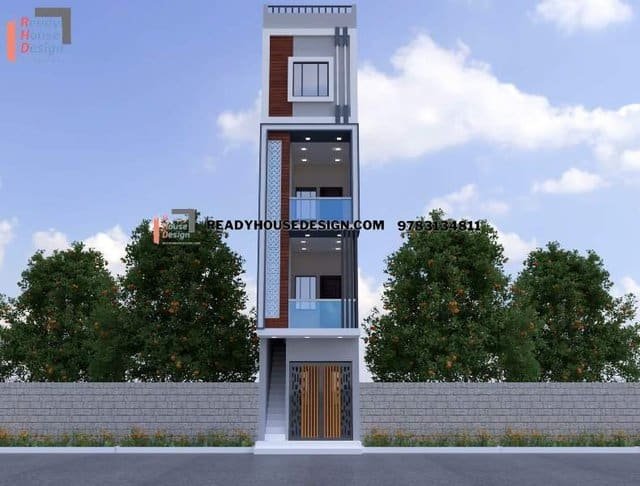
Overview
-
ID No
21127 -
Type
residential -
Parking
Yes -
Bedroom
5 -
Bath
4 -
Sqft
1800
About This Design
exterior of small house design
exterior of small house design 13× 35 ft total sqft in four floor 1820
