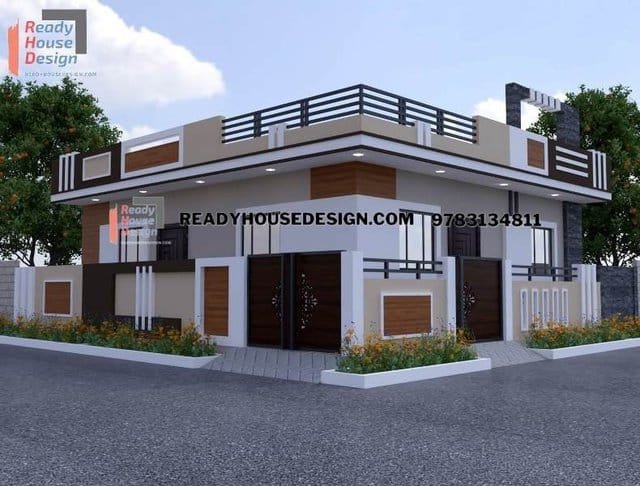
Overview
-
ID No
20918 -
Type
residential -
Parking
Yes -
Bedroom
2 -
Bath
1 -
Sqft
900
About This Design
elevation of ground floor
elevation of ground floor 30×30 ft total sqft in one floor 900
