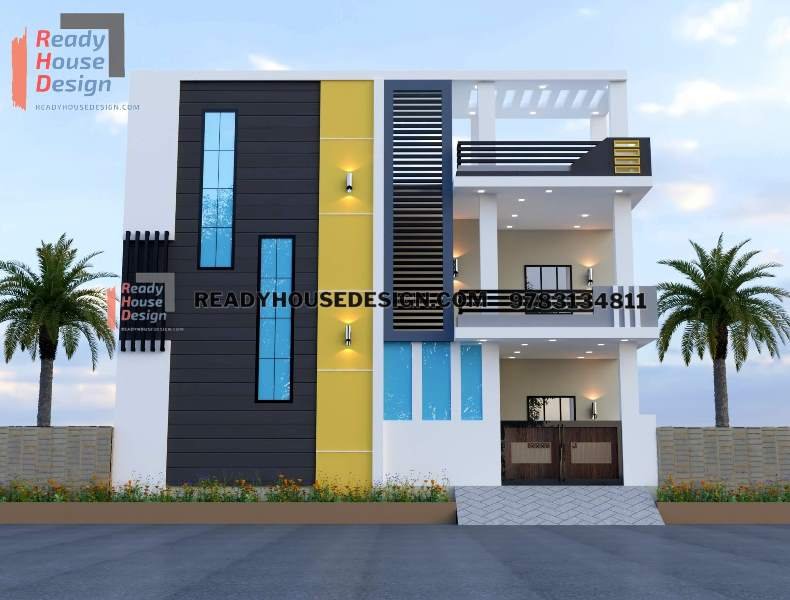
Overview
-
ID No
20760 -
Type
residential -
Parking
Yes -
Bedroom
4 -
Bath
3 -
Sqft
4200
About This Design
elevation house design
elevation house design 35×60 ft total sqft in two floor 4200
