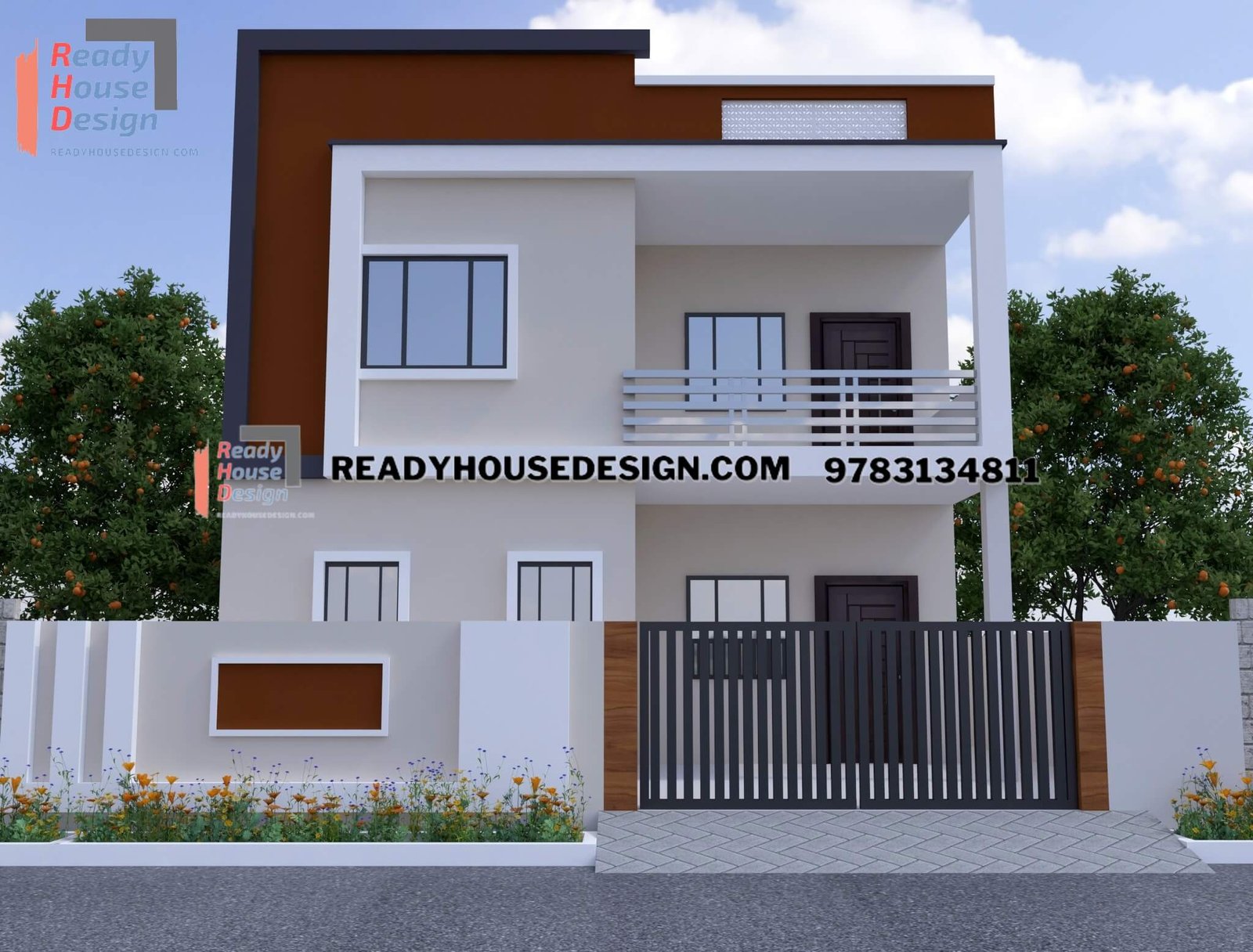
Overview
-
ID No
20775 -
Type
residential -
Parking
Yes -
Bedroom
4 -
Bath
3 -
Sqft
3200
About This Design
elevation front home
elevation front home 32×50 ft total sqft in two floor 3200
