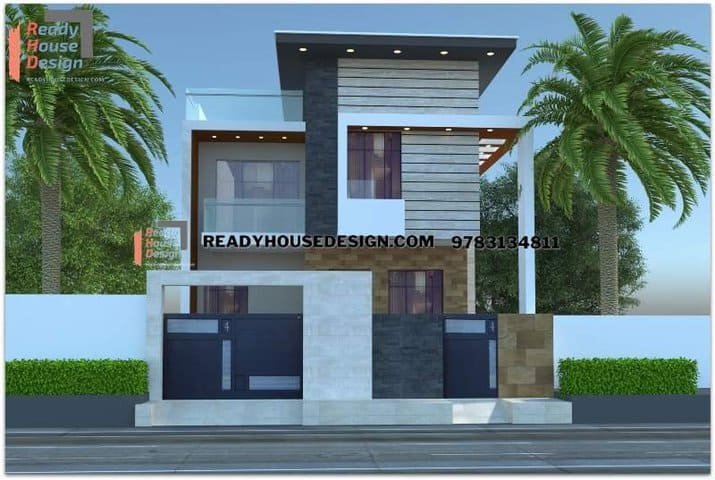
Overview
-
ID No
20958 -
Type
residential -
Parking
Yes -
Bedroom
2 -
Bath
2 -
Sqft
1600
About This Design
elevation designs for 2 floors building in india
elevation designs for 2 floors building in india 20×40 ft total sqft two floor 1600
