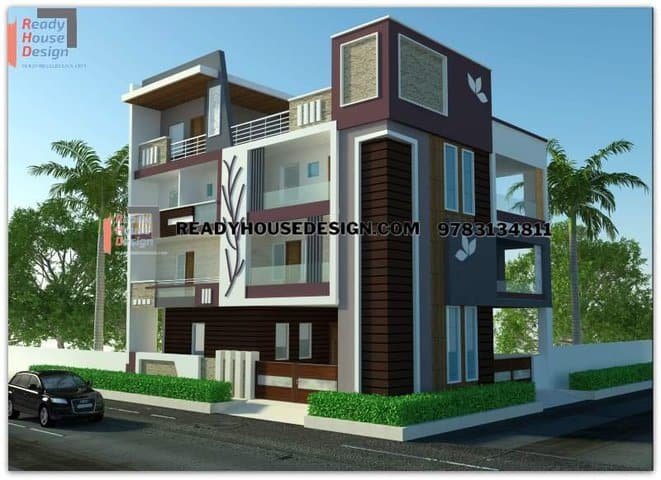
Overview
-
ID No
20744 -
Type
residential -
Parking
Yes -
Bedroom
5 -
Bath
4 -
Sqft
3602
About This Design
elevation design of home
elevation design of home 40×30 ft total sqft in three floor 3600
