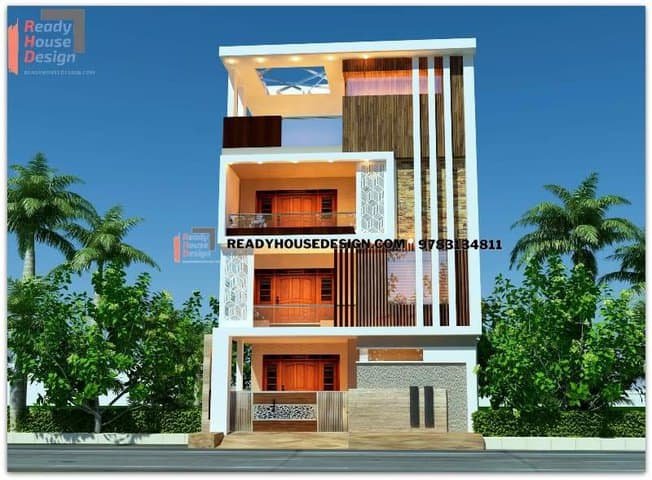
Overview
-
ID No
20629 -
Type
residential -
Parking
Yes -
Bedroom
6 -
Bath
4 -
Sqft
8400
About This Design
elevation design of building
elevation design of building 30×70 ft total sqft in three floor 8400
