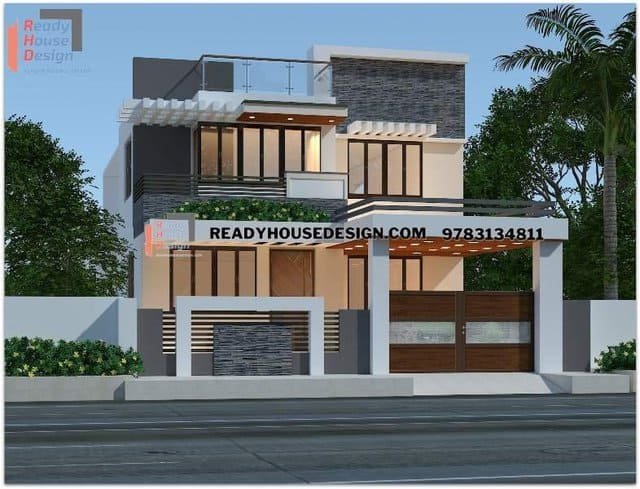
Overview
-
ID No
20753 -
Type
residential -
Parking
Yes -
Bedroom
3 -
Bath
3 -
Sqft
2240
About This Design
design of elevation
design of elevation 28×40 ft total sqft in two floor 2,240
