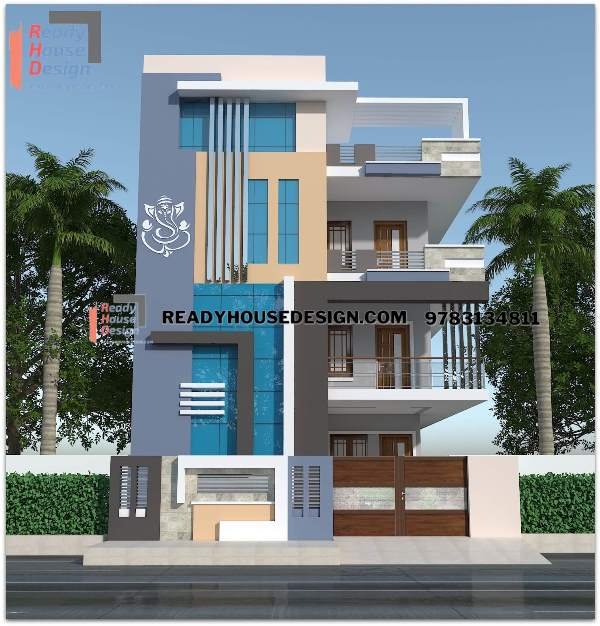
Overview
-
ID No
20853 -
Type
residential -
Parking
Yes -
Bedroom
6 -
Bath
4 -
Sqft
6000
About This Design
design front elevation
design front elevation 28×70 ft total sqft in three floor 5,880
