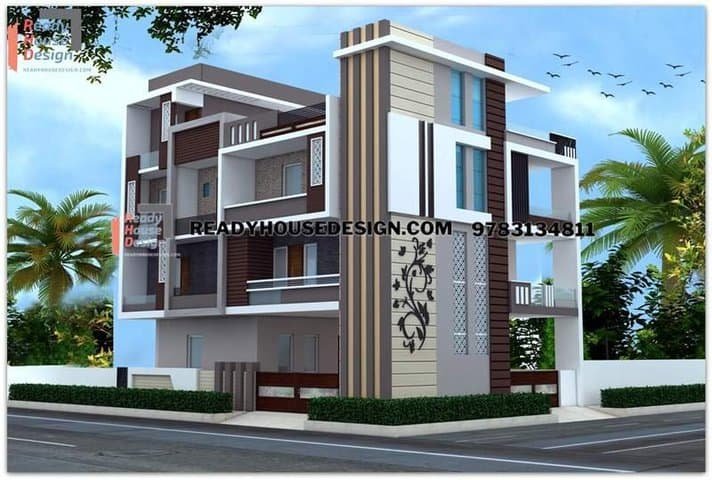
Overview
-
ID No
20871 -
Type
residential -
Parking
Yes -
Bedroom
6 -
Bath
4 -
Sqft
4000
About This Design
design for front elevation
design for front elevation 30×45 ft total sqft in three floor 4,050
