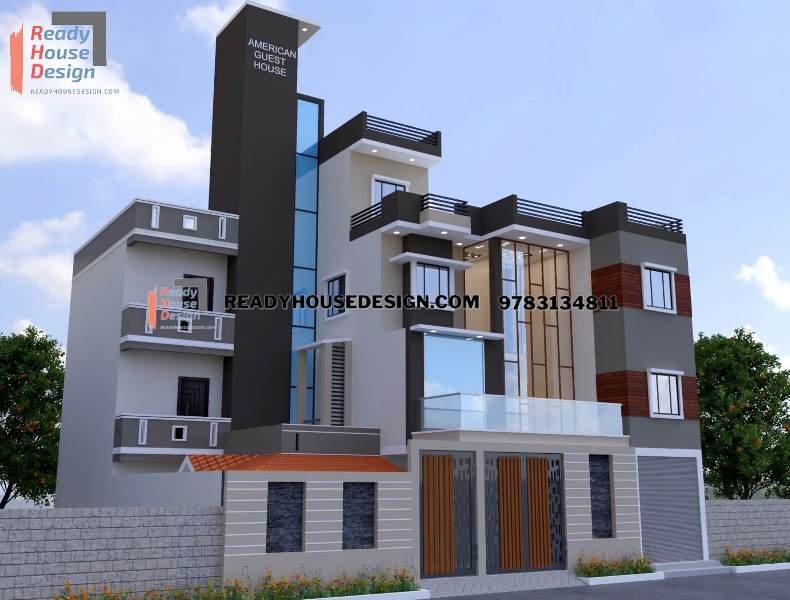
Overview
-
ID No
21130 -
Type
other -
Parking
Yes -
Sqft
9000
About This Design
design exterior for guest house
design exterior for guest house 50×60 ft total sqft in three floor 9000
