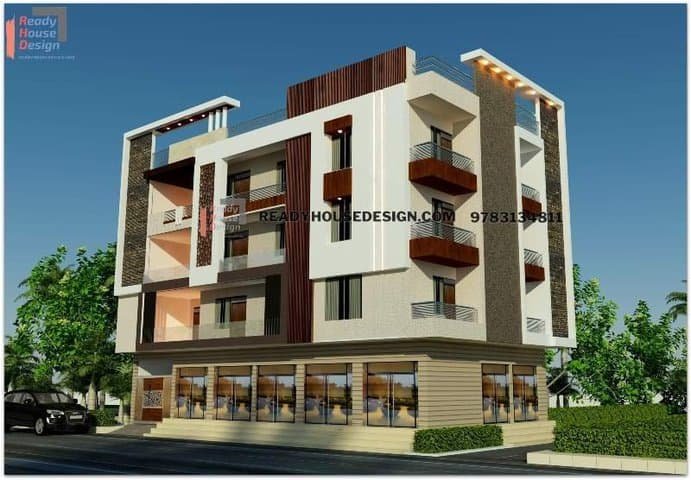
Overview
-
ID No
20766 -
Type
commercial -
Parking
Yes -
Bedroom
6 -
Bath
4 -
Sqft
9600
About This Design
Commercial building elevation designing
Commercial building elevation designing 60×40 ft total sqft in four floor 9,600
