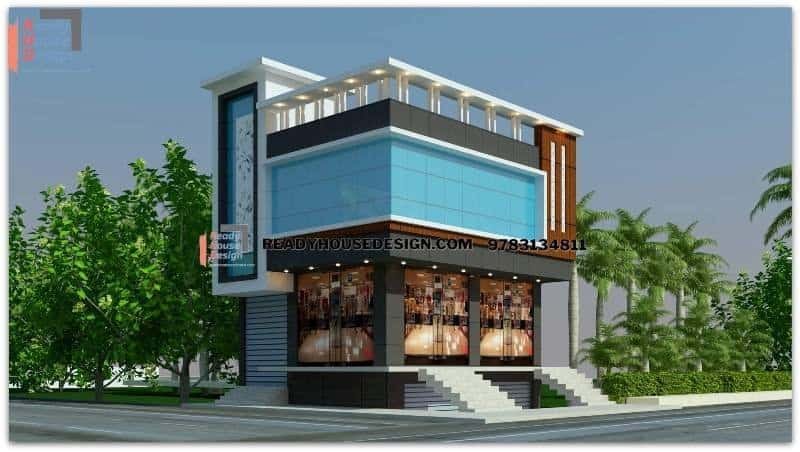
Overview
-
ID No
20979 -
Type
residential -
Parking
Yes -
Bath
2 -
Sqft
2400
About This Design
Commercial Acp sheet elevation design
Commercial Acp sheet elevation design 30×40 ft total sqft in two floor 2400
