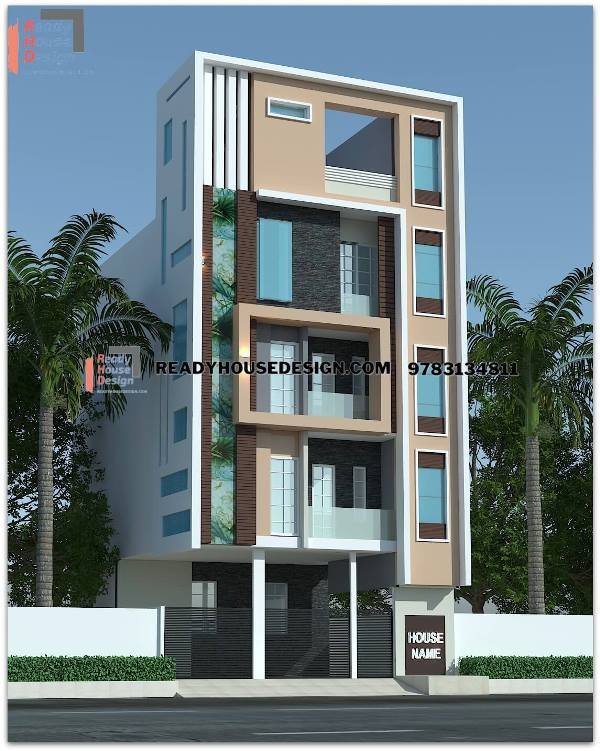
Overview
-
ID No
21159 -
Type
residential -
Parking
Yes -
Bedroom
6 -
Bath
4 -
Sqft
9600
About This Design
building front design
building front design 40×60 ft total sqft in four floors 9600
