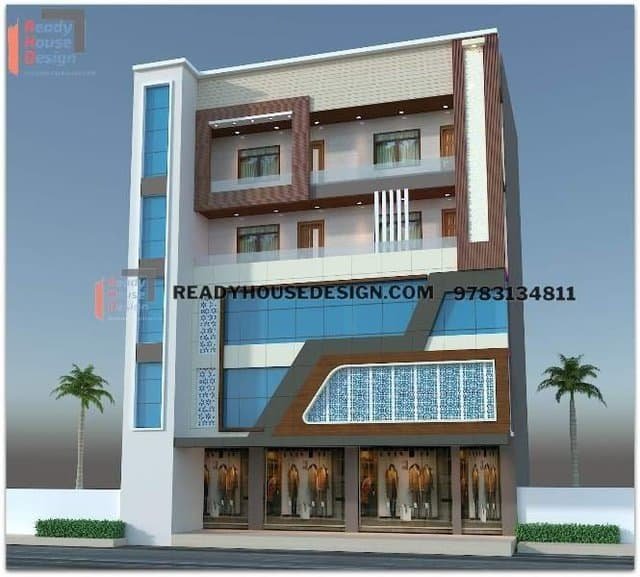
Overview
-
ID No
21030 -
Type
commercial -
Parking
Yes -
Bedroom
6 -
Bath
4 -
Sqft
12000
About This Design
ACP sheet design commercial elevation
ACP sheet design commercial elevation 40×60 ft total sqft in five floor 12000
