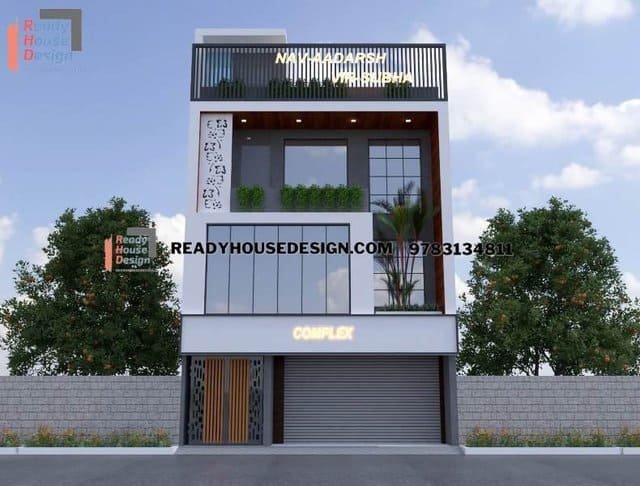
Overview
-
ID No
20874 -
Type
commercial -
Parking
No -
Bath
3 -
Sqft
6300
About This Design
ACP complex elevation design
ACP complex elevation design 30×70 ft total sqft in three floor 6300
