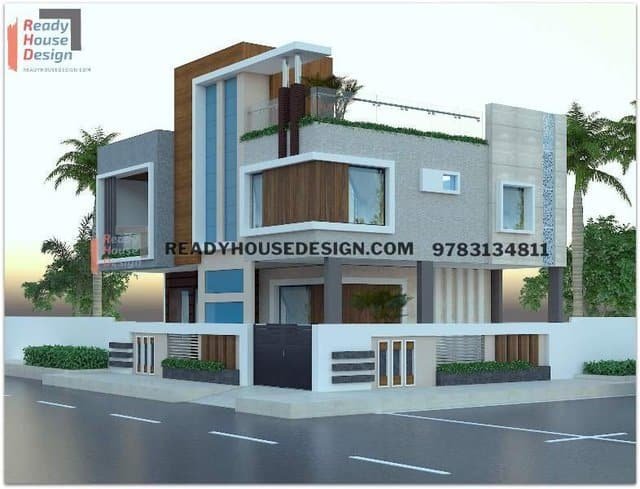
Overview
-
ID No
20813 -
Type
residential -
Parking
Yes -
Bedroom
4 -
Bath
3 -
Sqft
2700
About This Design
2nd floor house front elevation designs for double floor
2nd floor house front elevation designs for double floor 30×45 ft total sqft in two floor 2700
