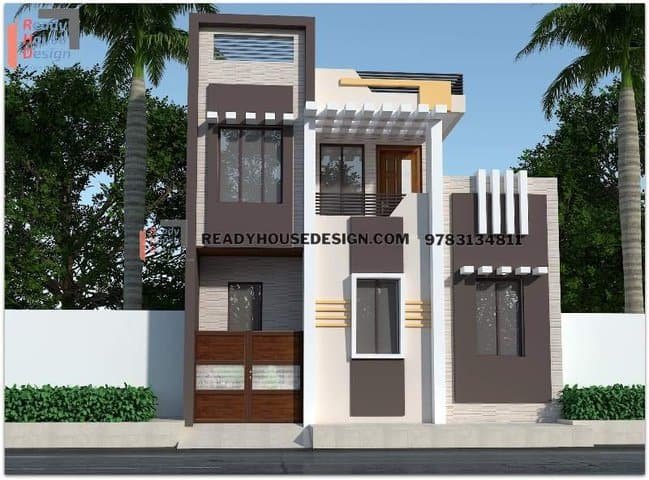
Overview
-
ID No
20534 -
Type
residential -
Parking
No -
Bedroom
3 -
Bath
3 -
Sqft
1764
About This Design
2nd floor house front design simple
2nd floor house front design simple 21×42 ft. 2 floor total size in sqft 1,764
