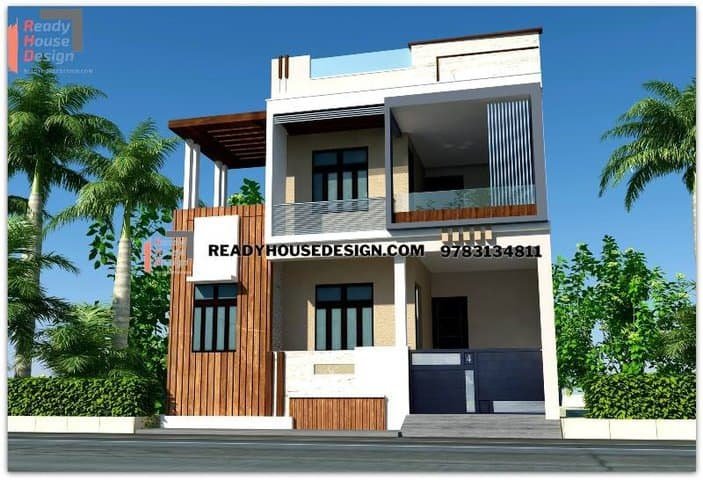
Overview
-
ID No
20605 -
Type
residential -
Parking
Yes -
Bedroom
3 -
Bath
3 -
Sqft
1700
About This Design
1st floor house front design
1st floor house front design 21×40 ft total sqft in two floor 1680
