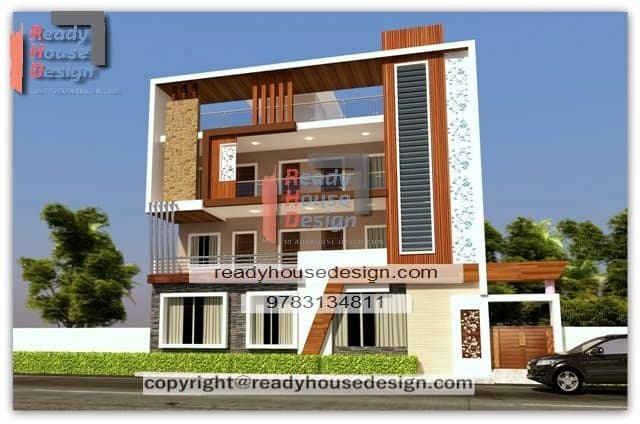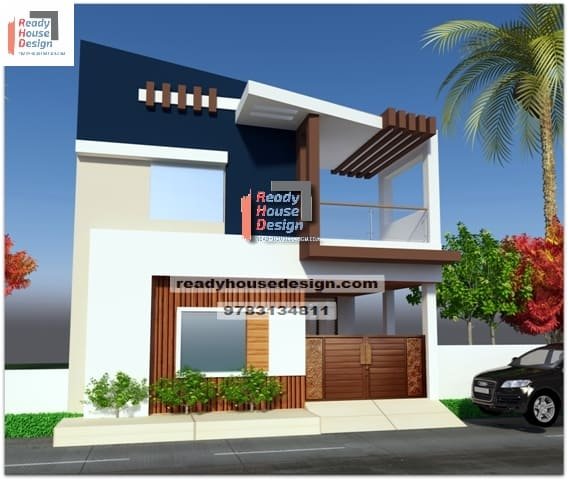
home design for 30×50 plot size

home design for 30×50 plot size
Designing a home on a 30×50 plot size presents unique challenges and opportunities. While space may be limited, thoughtful planning and creative solutions can transform even the smallest of lots into a comfortable and stylish living environment. In this article, we’ll explore practical tips and strategies for maximizing space and style when designing a home on a 30×50 plot size.

Assessment of Plot Size:
Before diving into the design process, it’s crucial to assess the dimensions and limitations of the 30×50 plot. Consider factors such as setback requirements, zoning laws, and other regulatory constraints that may impact the design. Understanding these parameters will help ensure compliance with local regulations while optimizing the use of available space.
Space Planning and Layout:
Effective space planning is essential when working with a compact plot size. Begin by determining the optimal placement of key areas such as bedrooms, living spaces, kitchen, and bathrooms. Consideration should be given to traffic flow, functionality, and the homeowner’s lifestyle needs. Creative solutions, such as multi-functional furniture and built-in storage, can help maximize space without sacrificing comfort or convenience.
Architectural Style and Aesthetic:
The architectural style chosen for a home on a 30×50 plot should complement the scale of the lot while reflecting the homeowner’s preferences and lifestyle. Whether opting for a modern minimalist design or a traditional aesthetic, consistency in style and materials can create a cohesive and visually appealing home. Additionally, features such as pitched roofs or large windows can help enhance the architectural character while maximizing natural light and ventilation.
Natural Light and Ventilation:
Maximizing natural light and airflow is crucial in a compact home design. Strategically placing windows, skylights, and glass doors can flood the interior with sunlight while providing views of the surrounding landscape. Additionally, incorporating cross-ventilation techniques and installing energy-efficient fixtures can help maintain a comfortable indoor environment while reducing reliance on artificial lighting and mechanical ventilation systems.
Interior Design and Furnishing:
When it comes to interior design, less is often more in a small space. Selecting furniture and decor that are appropriately scaled to the size of the rooms can prevent overcrowding and ensure a sense of openness. Consideration should also be given to the color palette, with light and neutral tones helping to visually expand the space. Clever storage solutions, such as built-in shelving and under-stair storage, can further maximize space while keeping clutter at bay.
Green Design and Sustainability:
Incorporating green design principles into the home can enhance sustainability and reduce environmental impact. Consider integrating features such as solar panels, rainwater harvesting systems, and energy-efficient appliances to minimize energy consumption and utility costs. Additionally, creating green spaces and incorporating native plants into the landscaping can improve air quality and contribute to a healthier living environment.
Budgeting and Cost Considerations:
Budgeting is a crucial aspect of any home design project, especially when working with limited space. Allocate funds wisely for construction, materials, and interior finishes, prioritizing investments that offer the most value and longevity. Be sure to factor in any additional costs associated with permits, inspections, and professional fees to avoid unexpected expenses down the line.
Structural Considerations:
Consulting with structural engineers is essential to ensure the structural integrity and safety of the home design. Proper foundation design and load-bearing considerations are particularly critical in compact spaces where every square inch counts. Working closely with professionals will help identify any potential issues early on and ensure that the design meets all structural requirements.
Permitting and Legal Compliance:
Navigating the permitting process and ensuring legal compliance is an integral part of any home design project. Familiarize yourself with local building codes and regulations to avoid delays or setbacks during construction. Obtain the necessary permits and approvals from the relevant authorities before commencing work to ensure that the project proceeds smoothly and according to plan.
Conclusion:
Designing a home on a 30×50 plot size requires careful planning, creativity, and attention to detail. By maximizing space, embracing innovative design solutions, and prioritizing sustainability, homeowners can create a stylish and functional living environment that meets their needs and exceeds their expectations. With the right approach and a touch of inspiration, even the smallest of lots can become a place to call home.

