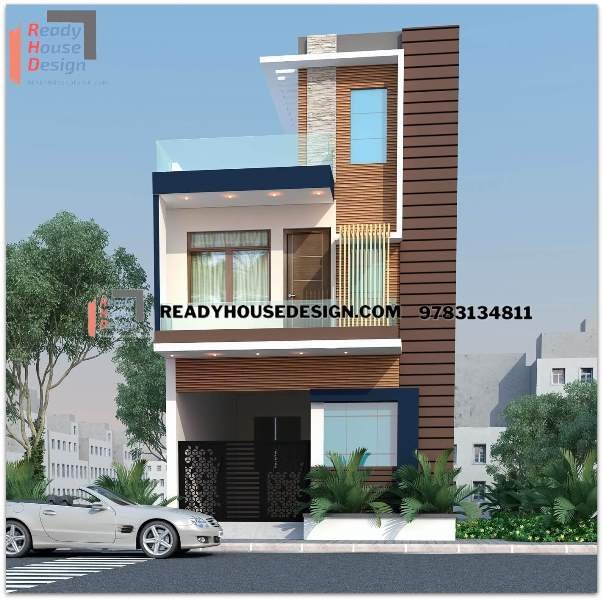
Overview
-
ID No
20769 -
Type
residential -
Parking
Yes -
Bedroom
2 -
Bath
2 -
Sqft
1600
About This Design
front elevation design for small house
front elevation design for small house 20×40 ft total sqft in two floor 1600
