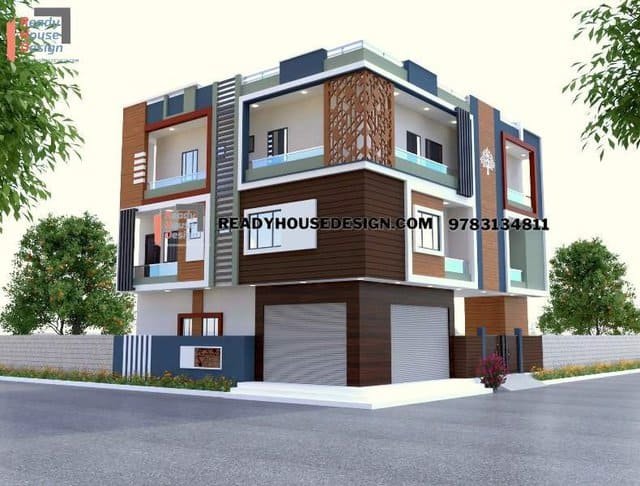construction map of 4 marla house in India
Designing Your Dream: A Construction Map Guide for a 4 Marla House in India
Introduction:
Embarking on the construction of a house is an exciting endeavor, and meticulous planning is the key to ensuring that your dream home becomes a reality. In India, where the concept of Marla is commonly used to measure land, a 4 Marla house is a compact yet comfortable living space. This article provides a comprehensive construction map guide for a 4 Marla house in India, covering essential aspects from layout considerations to room placements and maximizing space efficiency.

1. Understanding the Marla Measurement:
In India, the term “Marla” is used to denote a unit of land measurement, with one Marla equivalent to 272.25 square feet. Therefore, a 4 Marla house would have a land area of approximately 1,089 square feet. The compact size makes it essential to optimize every inch of space in the house construction.
2. Basic Layout Considerations:
Frontage and Depth:
- Ensure an efficient use of space by considering the frontage and depth of the plot. This will influence the placement of the main structure and the potential for front and backyard spaces.
Orientation:
- Consider the orientation of the plot to maximize natural light and ventilation. Proper orientation can contribute to energy efficiency and a comfortable living environment.
3. Room Placement and Functionality:
Living Room:
- Place the living room in a central location for easy accessibility. Consider open layouts that connect the living room to other communal spaces for a sense of openness.
Kitchen:
- Optimize the kitchen layout for functionality and ease of movement. Consider incorporating space-saving features and efficient storage solutions.
Dining Area:
- Designate a dedicated space for dining, ideally adjacent to the kitchen. Consider flexible dining solutions that can accommodate different family sizes.
Bedrooms:
- Place bedrooms for privacy and comfort. Optimize space with built-in storage solutions, and consider incorporating ample natural light for a pleasant ambiance.
Bathrooms:
- Strategically place bathrooms for accessibility from bedrooms and communal areas. Opt for space-efficient fixtures to maximize usable space.
4. Space Efficiency Tips:
Vertical Space Utilization:
- Make use of vertical space for storage and functional purposes. Consider built-in shelves, cabinets, and mezzanine levels to maximize storage without sacrificing floor space.
Multi-Functional Furniture:
- Invest in multi-functional furniture that serves dual purposes. Examples include sofa beds, foldable tables, and storage ottomans.
Open Concept Design:
- Embrace an open concept design to create the illusion of larger spaces. Connecting communal areas like the living room, dining area, and kitchen can enhance the sense of spaciousness.
Efficient Storage Solutions:
- Implement smart storage solutions, such as under-stair storage, built-in closets, and wall-mounted shelves, to keep clutter at bay.
5. Construction Map Guide:
Front Elevation:
- Begin the construction map by designing an appealing front elevation. Consider architectural elements that reflect your style while adhering to local building regulations.
Entrance and Foyer:
- Create a welcoming entrance with a well-defined foyer. The entrance should lead seamlessly into the main living areas.
Living Room:
- Designate a central living area that serves as the heart of the home. Consider the placement of furniture and create zones for different activities within the living space.
Kitchen and Dining:
- Place the kitchen and dining area adjacent to each other for convenience. Optimize the kitchen layout for efficient workflow, and design the dining area to accommodate the desired number of occupants.
Bedrooms:
- Strategically place bedrooms for privacy. Consider the size of the bedrooms, the placement of windows for natural light, and options for built-in storage.
Bathrooms:
- Plan the location of bathrooms with easy accessibility from bedrooms and communal areas. Optimize the layout for efficient use of space.
Backyard/Garden:
- If space allows, plan for a backyard or garden area. This outdoor space can serve as a private retreat and enhance the overall aesthetics of the house.
6. Compliance with Local Regulations:
- Before finalizing the construction map, ensure compliance with local building regulations and codes. This includes setbacks, floor area ratio (FAR), and height restrictions.
7. Case Study:
Urban 4 Marla House in Delhi:
- In a 4 Marla house construction project in Delhi, the design focused on maximizing space efficiency. The front elevation showcased a modern yet compact architectural style. The living room was centrally located, connecting seamlessly to the kitchen and dining area. Bedrooms were strategically placed for privacy, with built-in storage solutions to optimize space. The backyard was transformed into a small garden, providing a tranquil outdoor space within the constraints of the plot size.
8. Conclusion:
Building a 4 Marla house in India requires careful consideration of space utilization, functionality, and aesthetic appeal. The construction map serves as a blueprint for realizing your vision of a dream home within the confines of the plot size. By optimizing room placement, embracing space-efficient design principles, and ensuring compliance with local regulations, you can create a comfortable and stylish living space that reflects your lifestyle and preferences.

