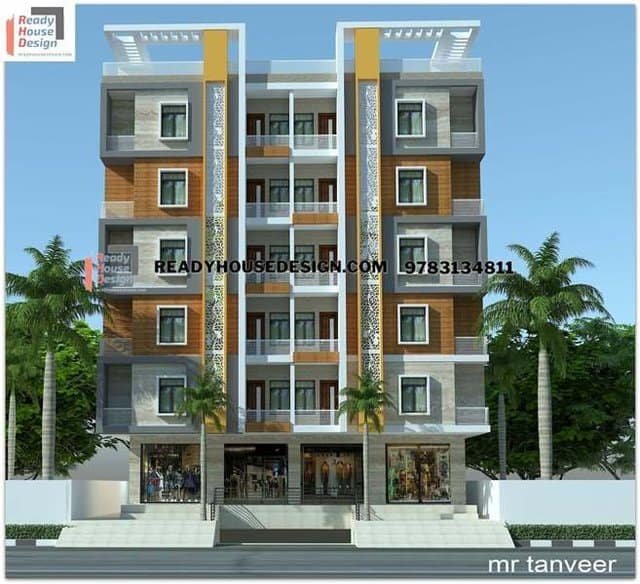
Overview
-
ID No
20933 -
Type
commercial -
Parking
Yes -
Bedroom
6 -
Bath
4 -
Sqft
29000
About This Design
front elevation multi story building design
front elevation multi story building design 60×80 ft total sqft in six floor 28,800
