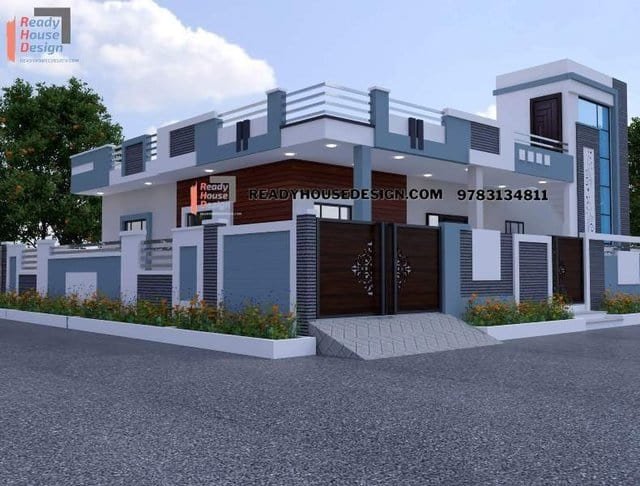
Overview
-
ID No
20868 -
Type
residential -
Parking
Yes -
Bedroom
2 -
Bath
2 -
Sqft
1200
About This Design
house elevation designs single floor
house elevation designs single floor 35×35 ft total sqft in one floor 1225
