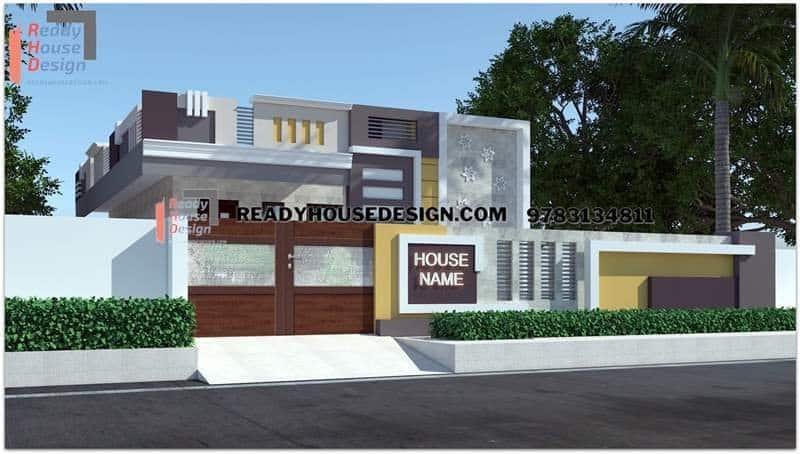
Overview
-
ID No
20824 -
Type
residential -
Parking
Yes -
Bedroom
3 -
Bath
2 -
Sqft
1500
About This Design
single floor elevation design
single floor elevation design 35×45 ft total sqft in one floor 1575
