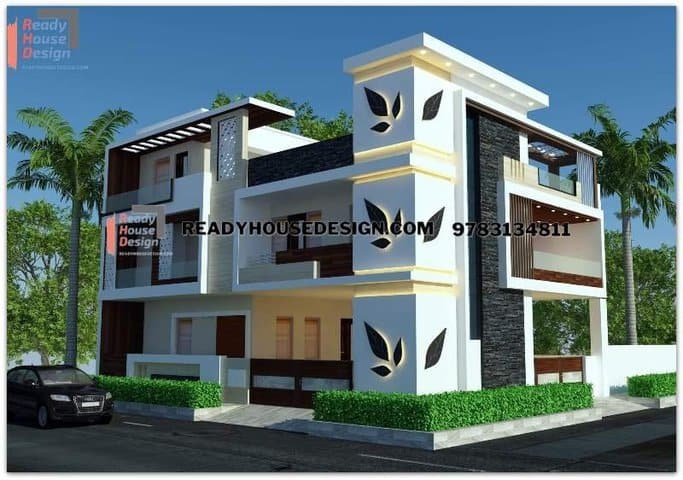
Overview
-
ID No
20763 -
Type
residential -
Parking
Yes -
Bedroom
3 -
Bath
2 -
Sqft
4200
About This Design
front elevation of home
front elevation of home 25×40 ft total sqft in two floor 4200
