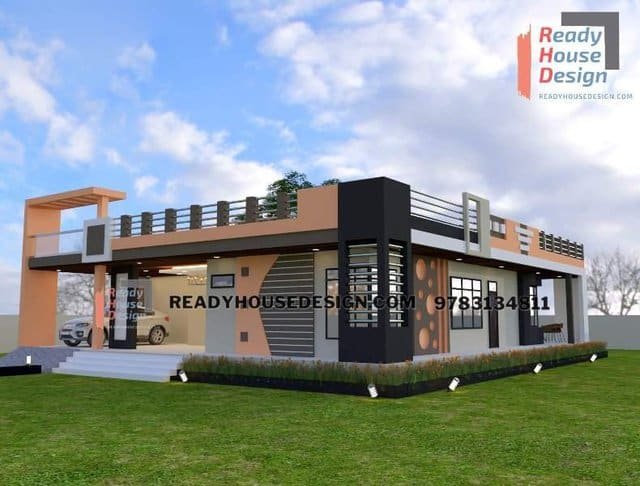
Overview
-
ID No
20698 -
Type
residential -
Parking
Yes -
Bedroom
3 -
Bath
3 -
Sqft
1200
About This Design
normal house front elevation design
normal house front elevation design 40×30 ft total sqft in one floor 1200
