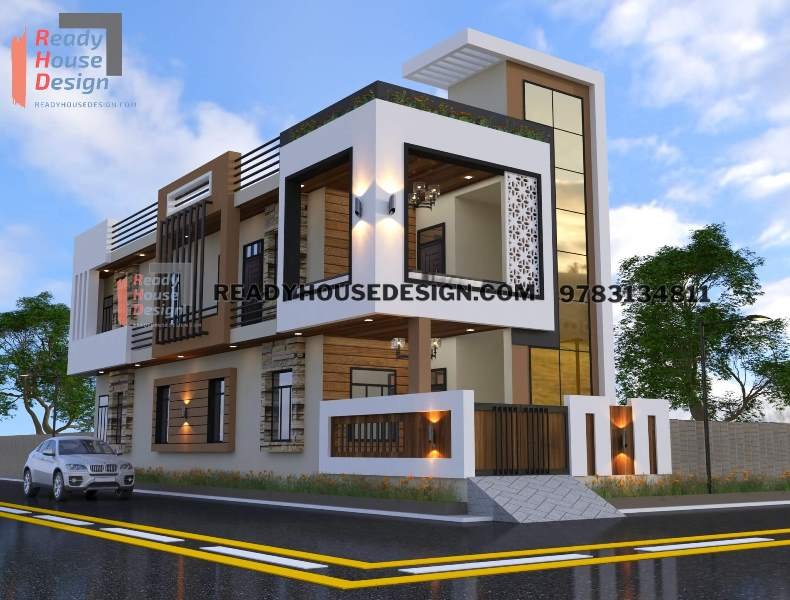
Overview
-
ID No
20579 -
Type
residential -
Parking
Yes -
Bedroom
3 -
Bath
3 -
Sqft
2200
About This Design
elevation design for 2 floor building
elevation design for 2 floor building 22×50 ft total sqft in 2 floor 2200
