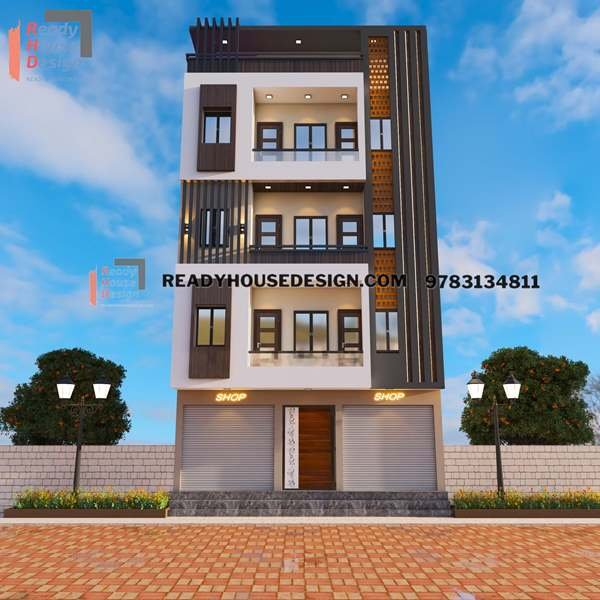
Overview
-
ID No
20573 -
Type
commercial -
Parking
No -
Bath
4 -
Sqft
5000
About This Design
front elevation building
front elevation building 25×50 ft total sqft in four floor 5,000
