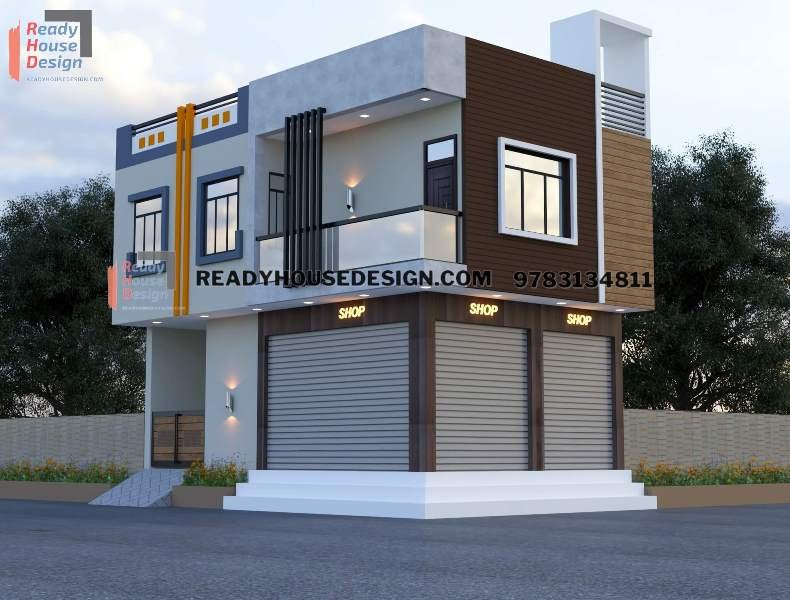
Overview
-
ID No
20537 -
Type
commercial -
Parking
No -
Bedroom
2 -
Bath
1 -
Sqft
1000
About This Design
2 floor house front design
2 floor house front design 25×20 ft total sqft in 2 floors 1000
