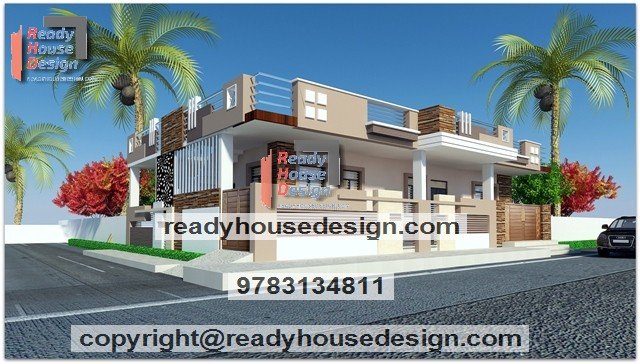
Overview
-
ID No
18094 -
Type
residential -
Parking
Yes -
Bedroom
4 -
Bath
3 -
Sqft
2400
About This Design
best front elevation design for single floor
best front elevation design for single floor 40 ft front of the total size 40×60 ft
