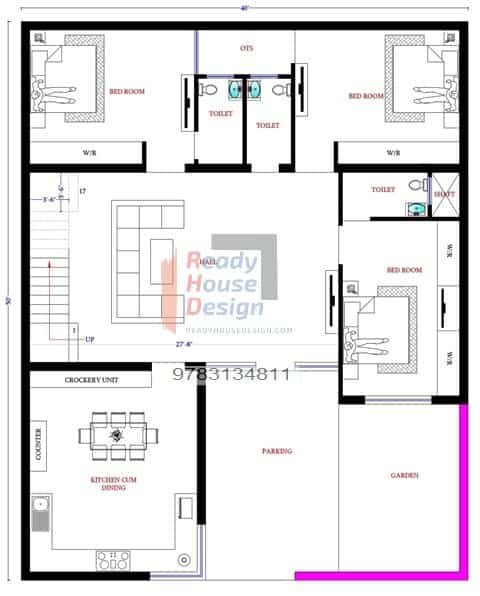Blogs
What's New Trending

Table of Contents
Toggle40×50 house plan east facing this plan have a 3 bedroom with living hall and kitchen inside stair & car parking area and total 2,000 sqft with Vastu
for low budget construction cost
see the best elevation design for this plan

Get latest news and update
