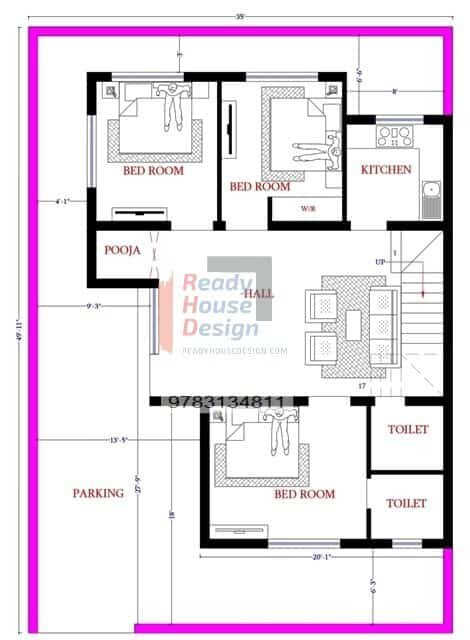Blogs
What's New Trending

35×50 house plan west facing this plan have a 3 bedroom with living hall and kitchen inside stair & parking area and pooja room total 1750 sqft with Vastu
for low budget construction cost
see the best elevation design for this plan

Get latest news and update
