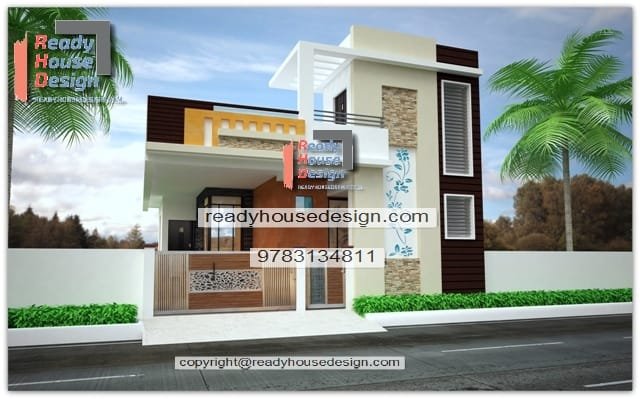Blogs
What's New Trending

Get latest news and update
