Satisfied People
0
K
House Design
0
+
Table of Contents
ToggleLooking to design an eye-catching apartment building elevation? We create stunning and practical 3D apartment front elevation designs for G+2, G+4, and multi-storey buildings. Whether you prefer a modern, contemporary, or minimalist look, our expert team crafts unique building front designs that enhance your property’s appeal. Perfect for builders and developers, our designs blend creativity with functionality to suit both residential and commercial apartments. Discover the latest trends in elevation designs for apartments, accurate to your project’s size, budget, and location. Bring your vision to life with smart, stylish, and professional apartment elevation plans.






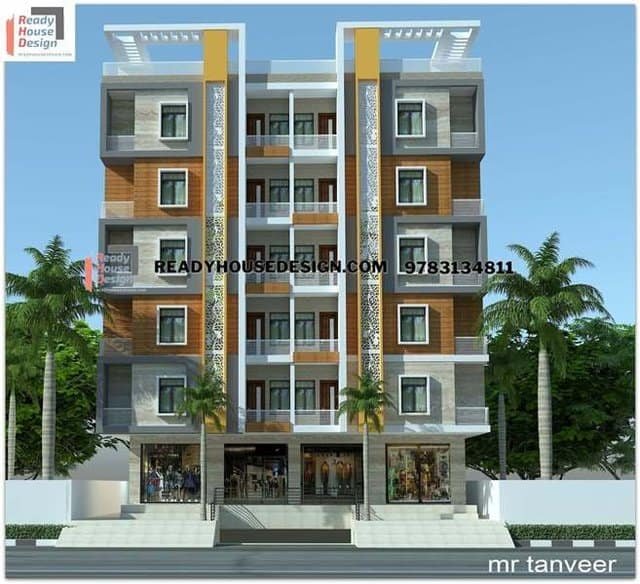

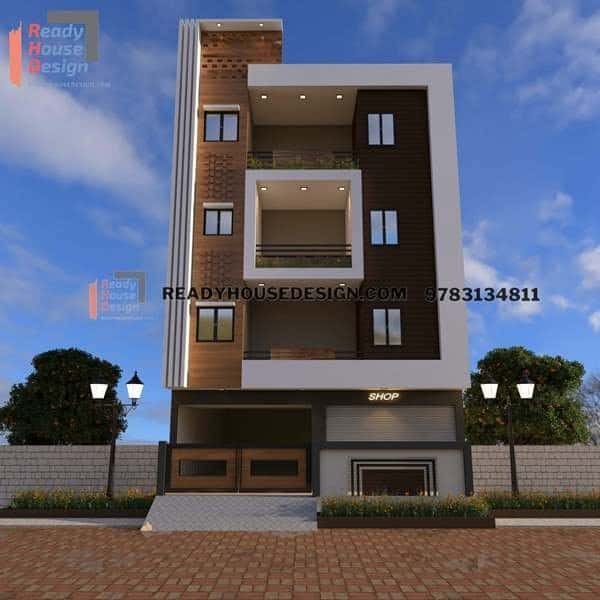


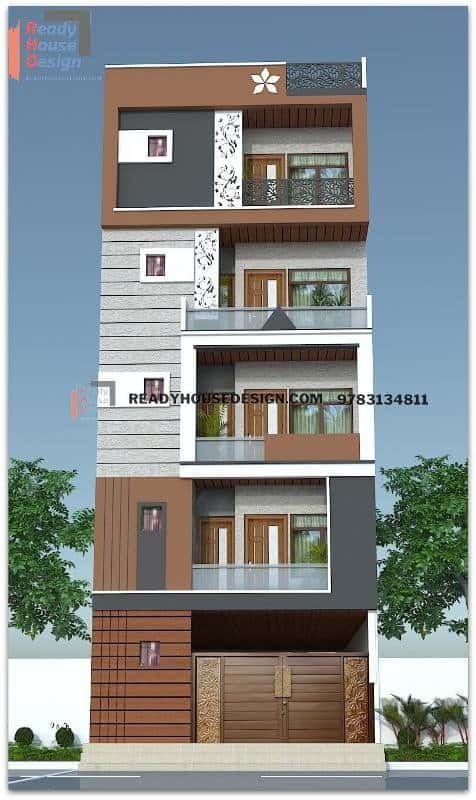
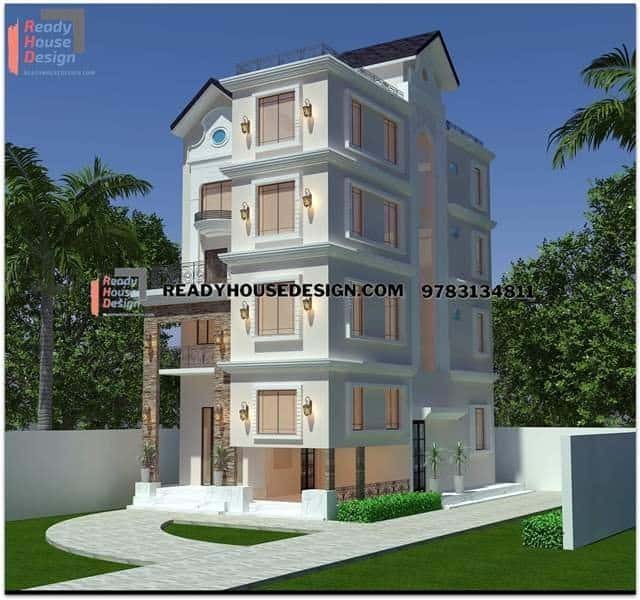
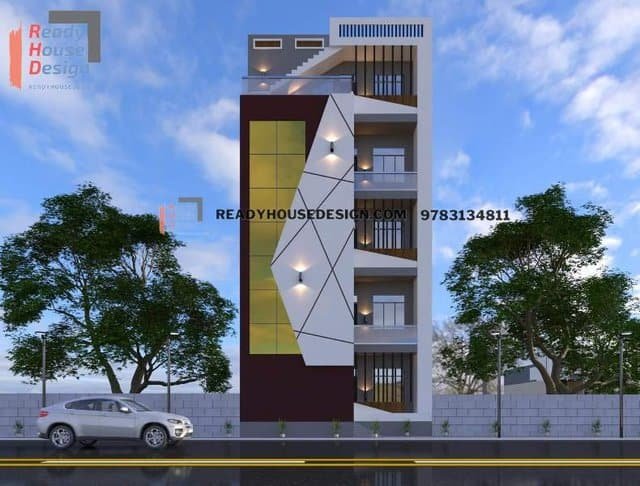
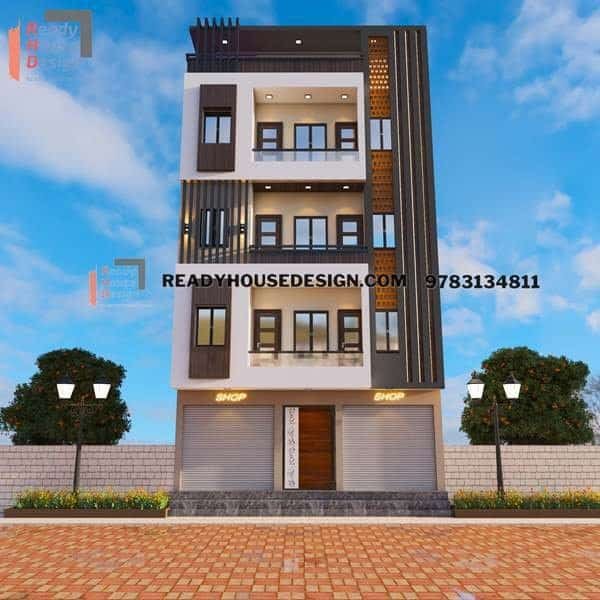
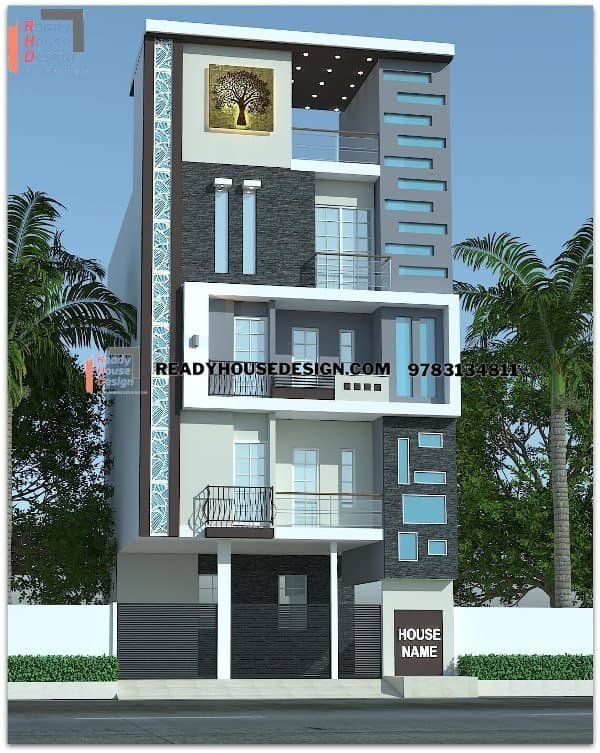



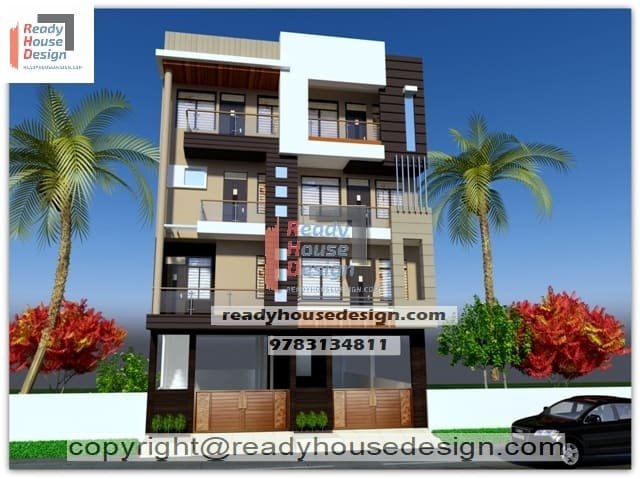


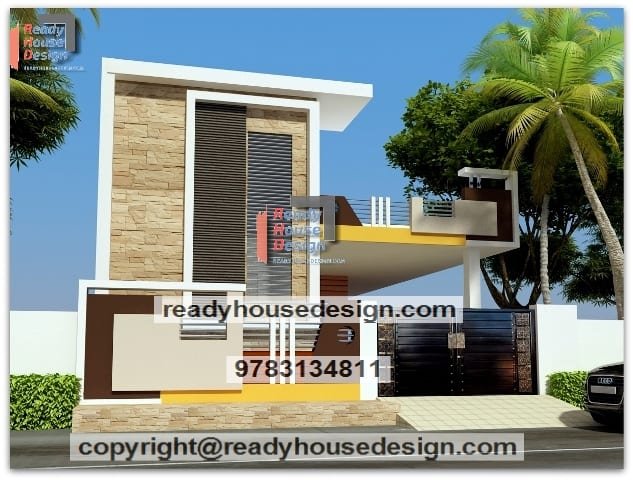
get the best customize and readymade house design services online
get the perfect floor plan for your house
or get a beautiful home elevation design for your building
Tank to Expert about your questions and get free quotation for your project

Get A Free Quote By experts of ready house design
And share details with us for the process.
+91 9783134811
readyhousedesign@gmail.com
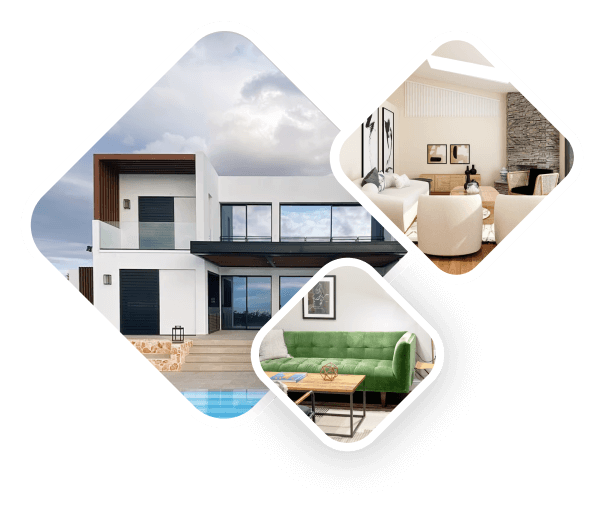
Notifications