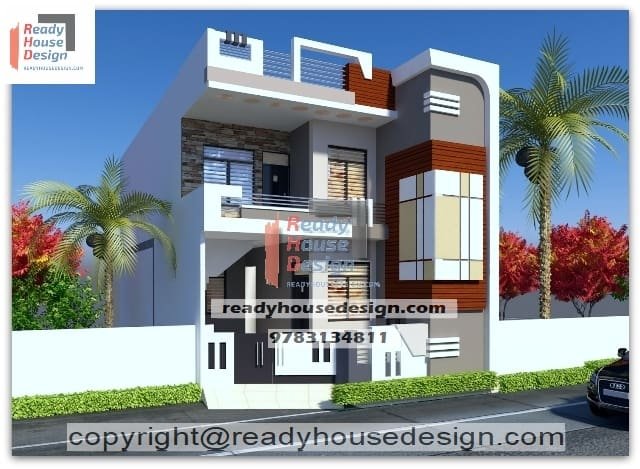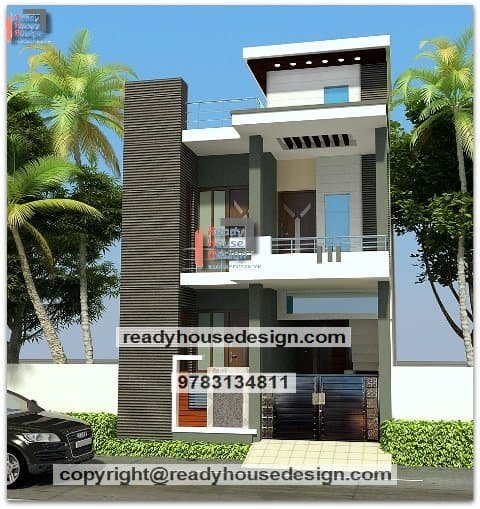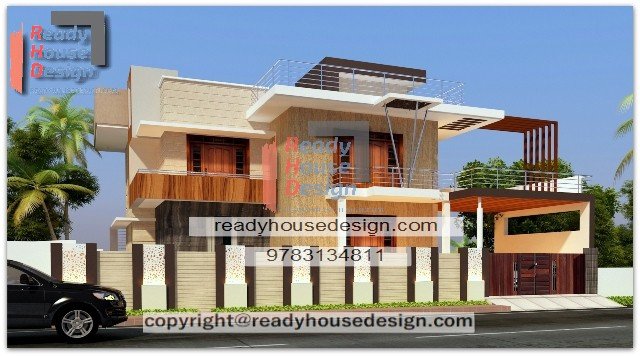Indian house front elevation photos
Sign up for newsletter
Get latest news and update


Table of Contents
Togglesee the best Indian house front elevation photos to understand our work
indian house front elevation techniques have changed in last years we share some of the best Indian house front elevation photos of year 2020, 2021, 2022
making an Indian house front elevation needs expertise and we have experts who can design it and see some of the best Indian house front elevation

this is an Indian house front elevation was in year designs 2020 you can see the perfection in elevation photos how we have created a simple house into an elegant home with our expert elevation design services




indian house front elevation designs photos 2020 double

house front elevation models

2nd floor house front design simple
Get latest news and update
