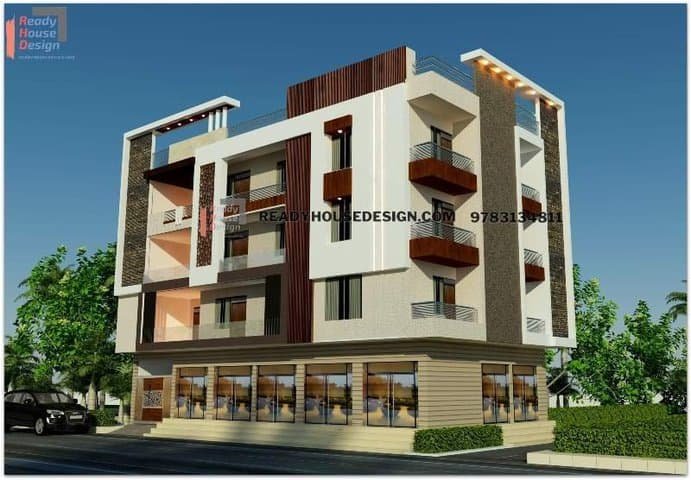
Overview
-
ID No
20766 -
Type
commercial -
Parking
Yes -
Bedroom
6 -
Bath
4 -
Sqft
9600
About This Design
Commercial building elevation designing
Commercial building elevation designing 60×40 ft total sqft in four floor 9,600
When it comes to modern commercial building elevation design, simplicity is the key. A well-designed commercial building should strike a balance between functionality and aesthetics.
Imagine a sleek and contemporary structure that seamlessly blends into its surroundings, catching the eye without overpowering the landscape. Picture a simple yet sophisticated facade, harmonizing with the urban environment.
Such a building can house both a stylish modern house and a conveniently located shop, catering to the needs of the community. The design should be commercially appealing, showcasing a professional atmosphere while maintaining a welcoming ambience.
Ultimately, the goal is to create a commercial building that stands out as an architectural gem in its own right, captivating all who encounter it.
Features
house front design indian style two floor
- Beds 04
- Baths 03
- 4800 Sqft
single floor house front design with shop
- Beds 02
- Baths 02
- 1800 Sqft
Sign up for newsletter
Get latest news and update

