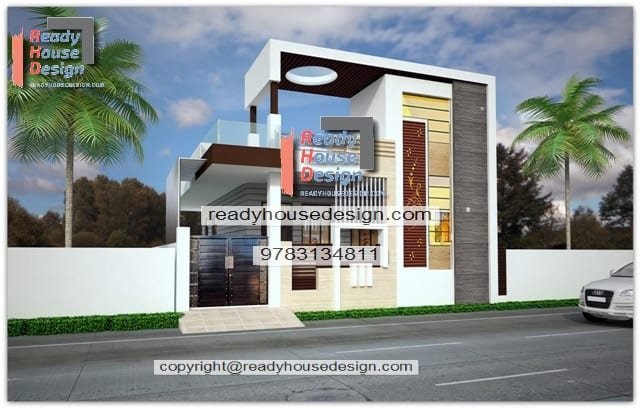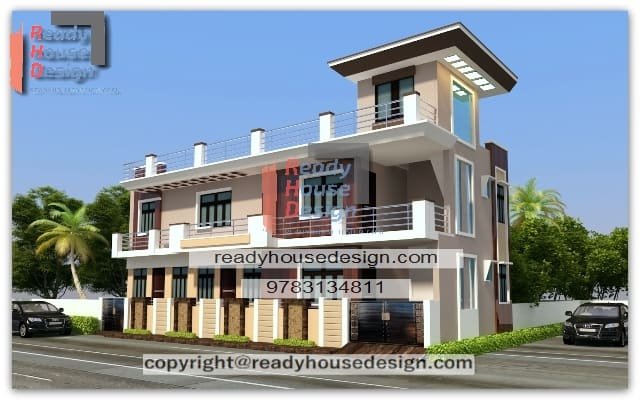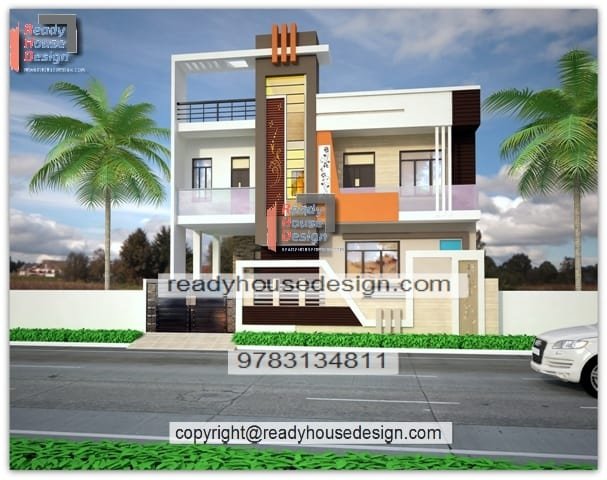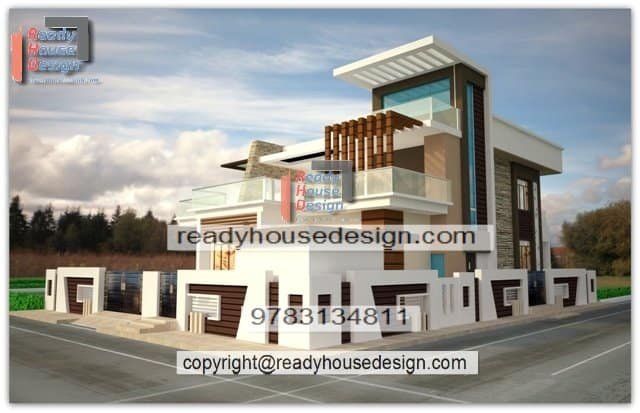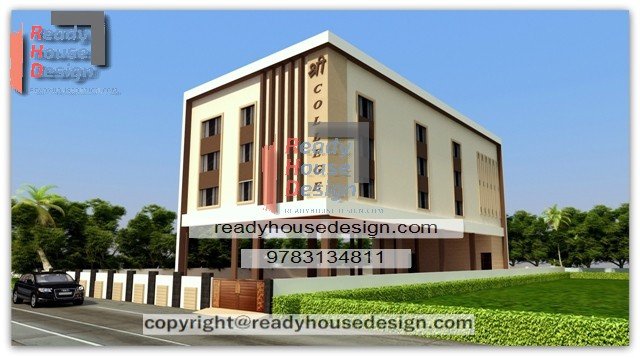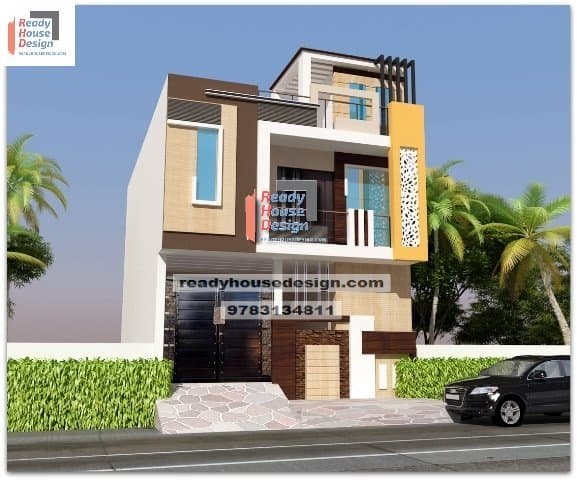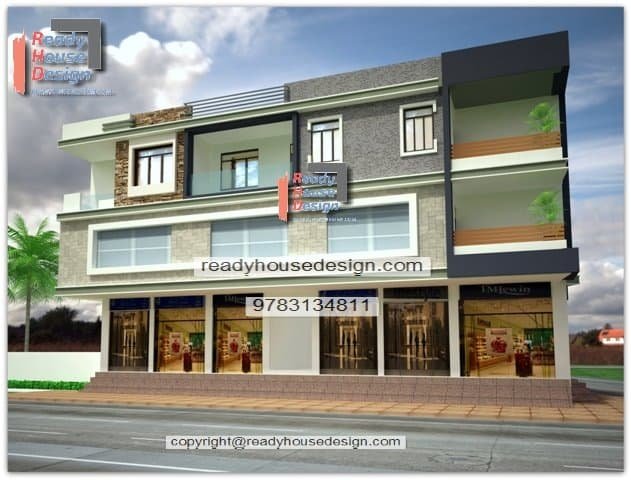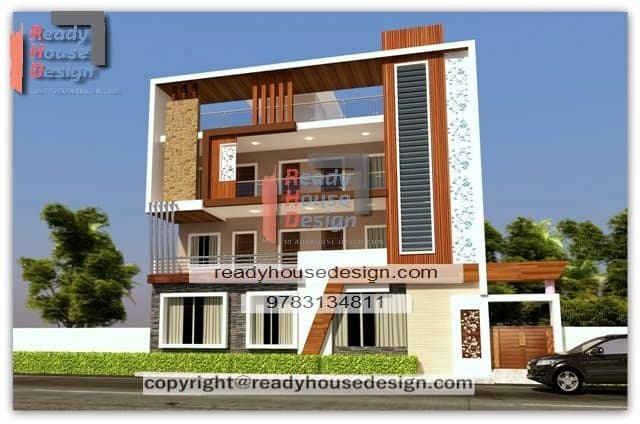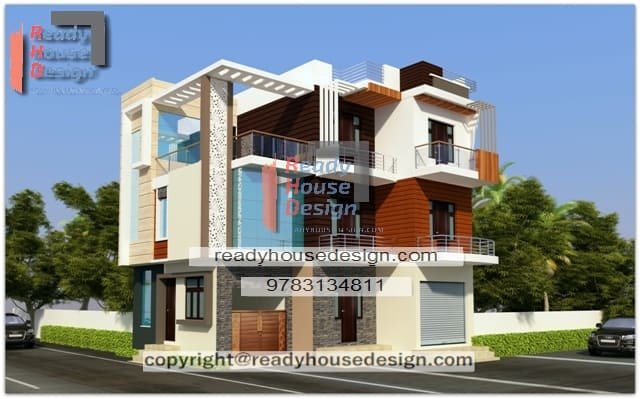34×34 ft building design image two floor plan elevation
34×34 ft building design image two floor plan elevation
35×55 ft house front elevation design for single floor
35×55 ft house front elevation design for single floor
60×25 ft house model front view two floor plan elevation
60×25 ft house model front view two floor plan elevation
35×50 ft indian house front elevation design photo double story plan
35×50 ft indian house front elevation design photo double story plan
60×82 ft house front elevation design for double floor plan
60×82 ft house front elevation design for double floor plan
60×160 ft college building design multy story plan elevation
60×160 ft college building design multy story plan elevation
40×84 ft simple house design two floor elevation
40×84 ft simple house design two floor elevation
25×41 ft double story normal elevation house desing
25×41 ft double story normal elevation house desing
75×94 ft building design and drawing triple story plan elevation
75×94 ft building design and drawing triple story plan elevation
30×50 ft home front design triple story plan elevation
30×50 ft home front design triple story plan elevation
52×56 ft indian simple house design double story plan elevation
52×56 ft indian simple house design double story plan elevation
60×52 ft house model simple triple story plan elevation
60×52 ft house model simple triple story plan elevation
25×35 ft home front elevation three floor plan
25×35 ft home front elevation three floor plan


